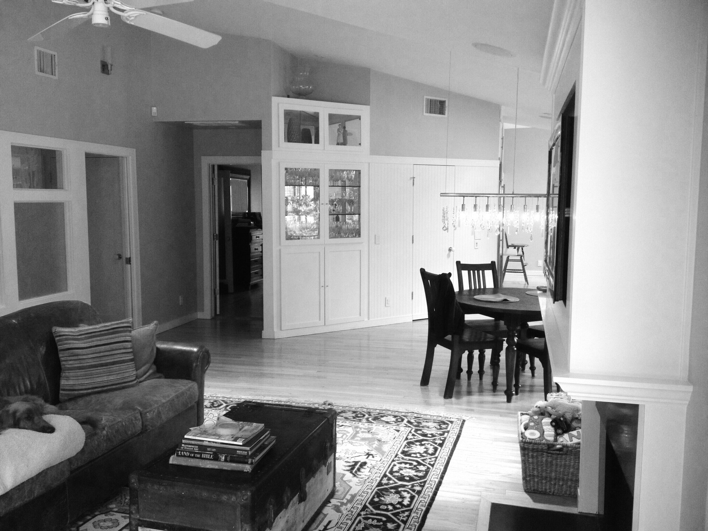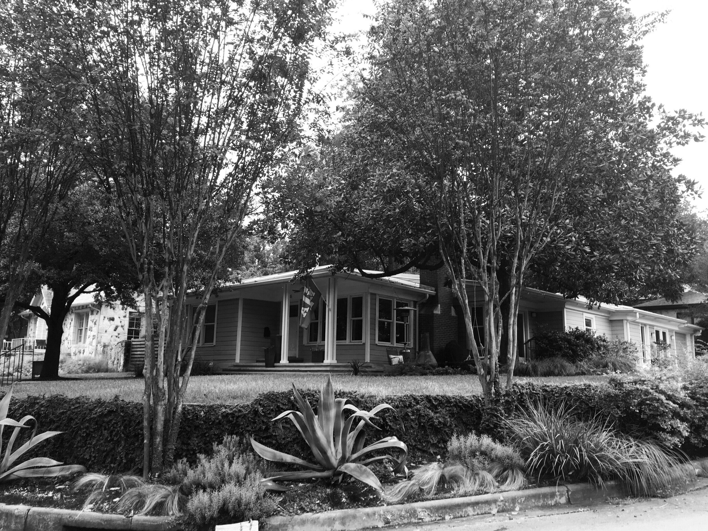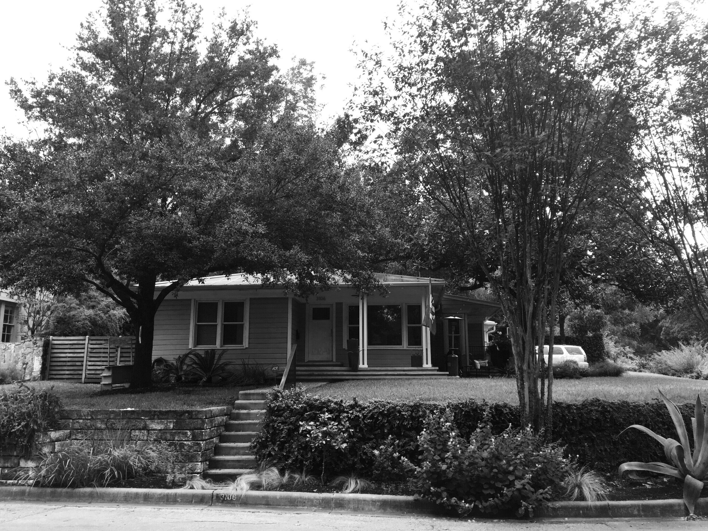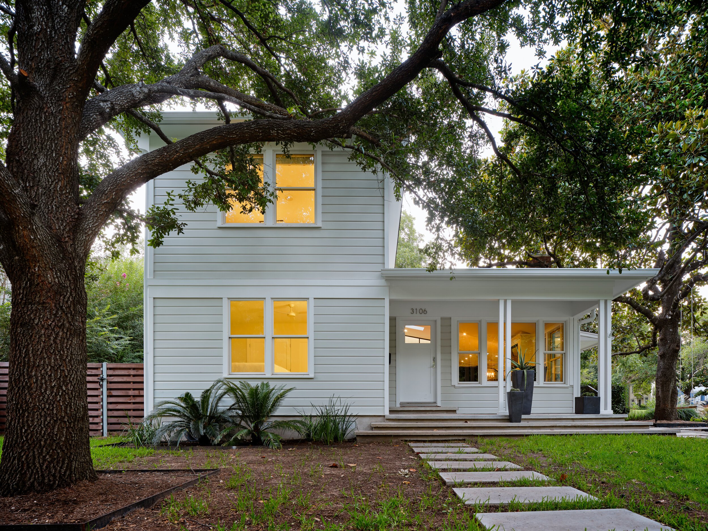
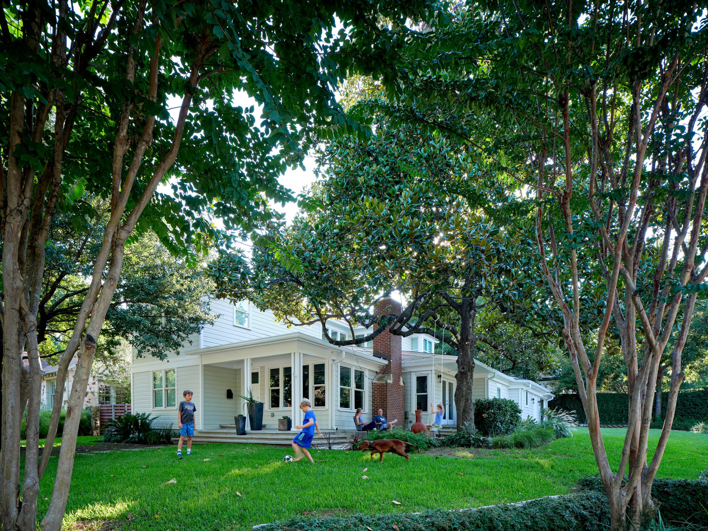
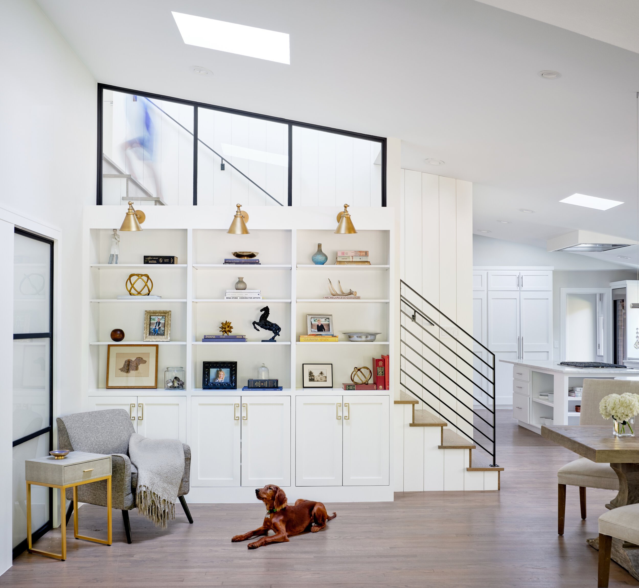
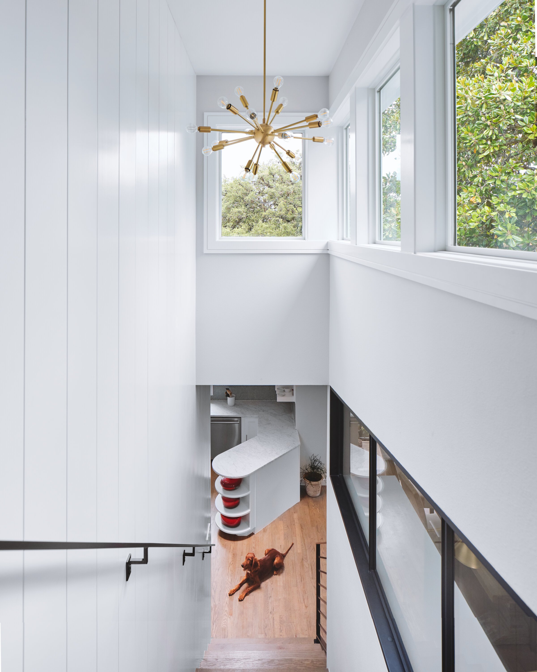
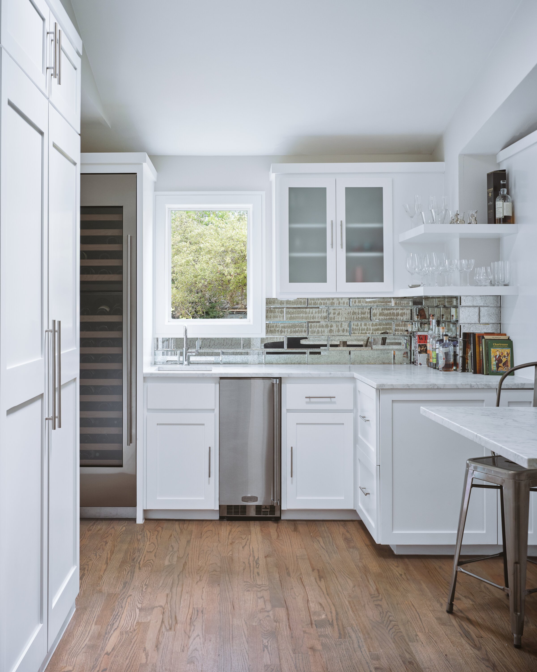
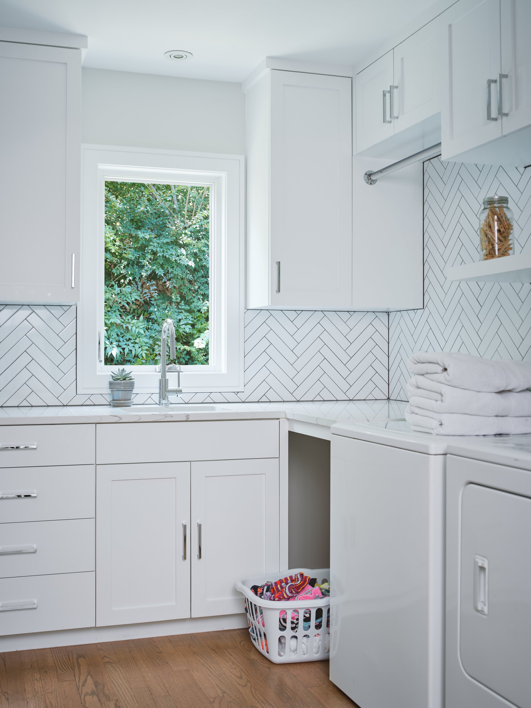
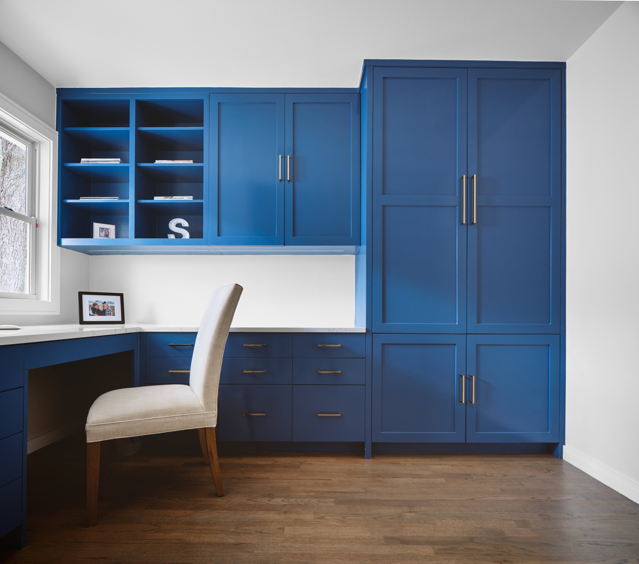



Brykerwoods
A formerly remodeled single story home with several small bedrooms no longer functioned for this family of 5. With limited space for expansion and the need to respect the fabric of the historical neighborhood, we retained the existing footprint and added a second floor with two bedrooms, two baths and a playroom. The new stair case - a focal point in the middle of the home - delivers abundant natural light and helps to organize and center the communal area. The former first floor kids wing was remodeled to achieve a comfortable guest suite, laundry room, enlarged master closet and office. To accommodate a functional mudroom and half bath, we modified the existing first floor playroom which now serves as a craft room. Completed 2020.
Contractor: Oakman Building Company.
Photography: Leonid Furmansky
Interior selections: by owner.










