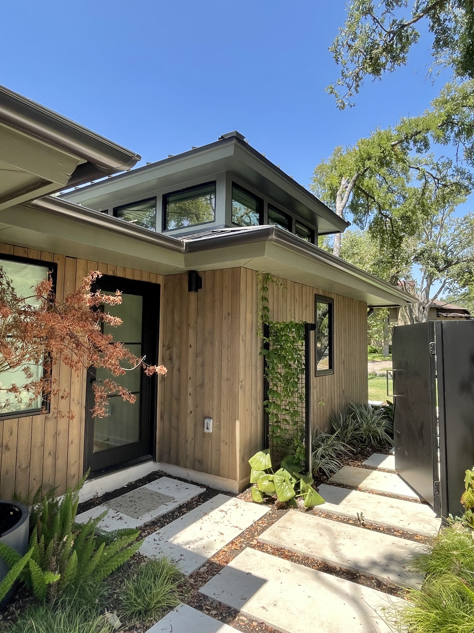
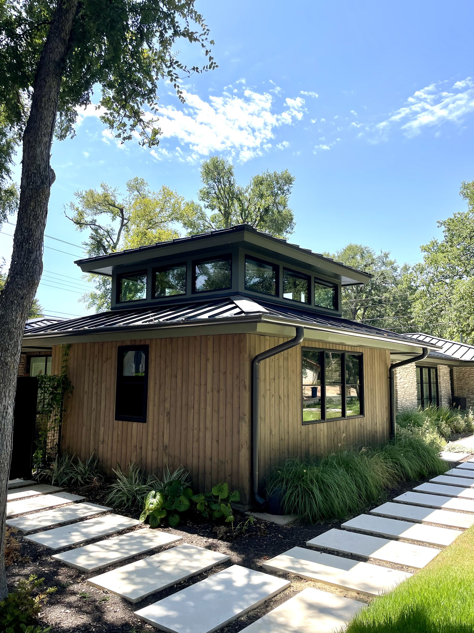
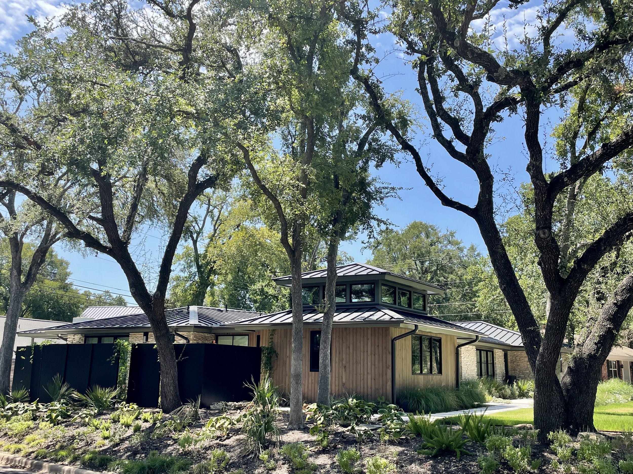
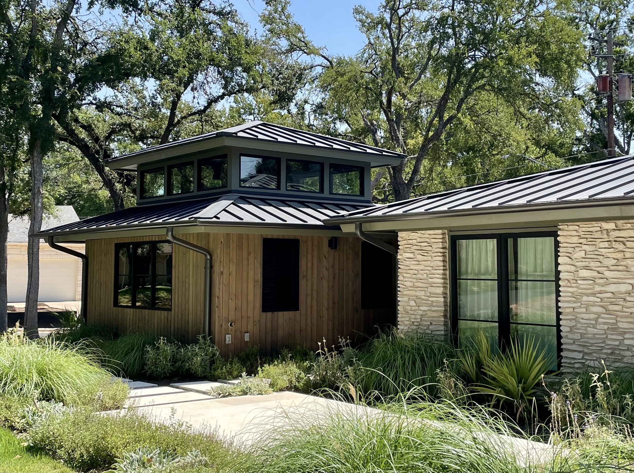
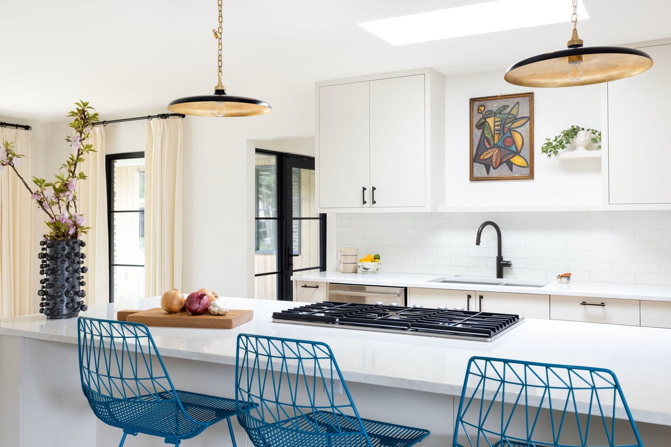
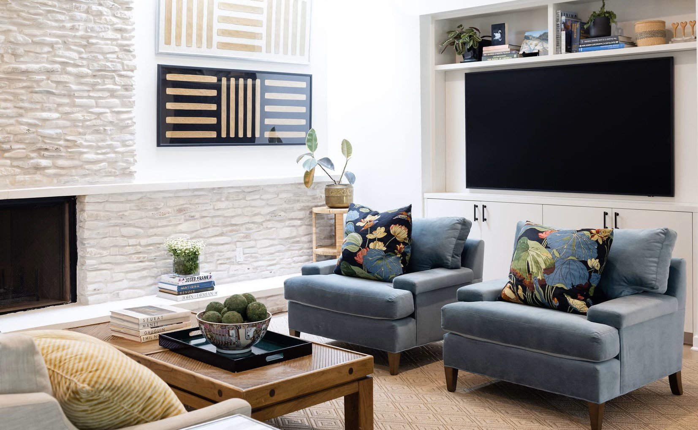
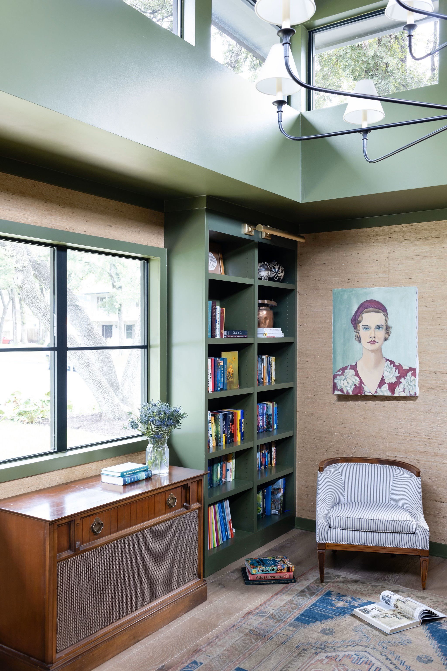
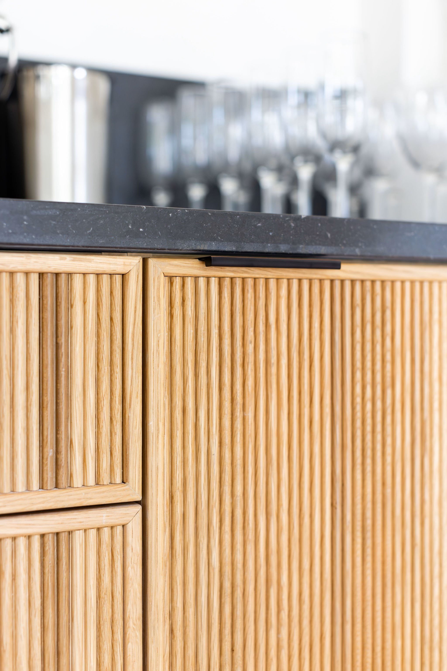
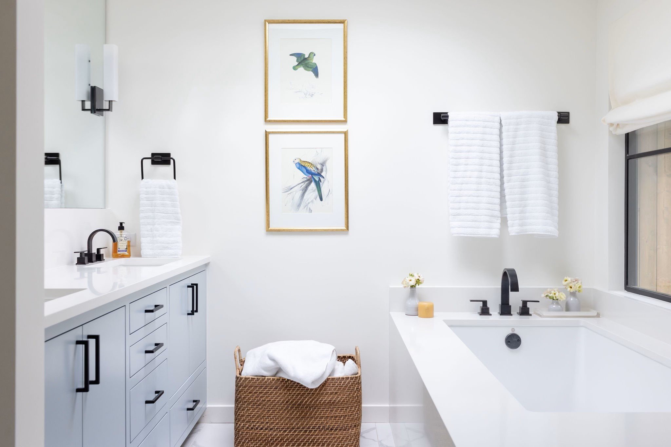
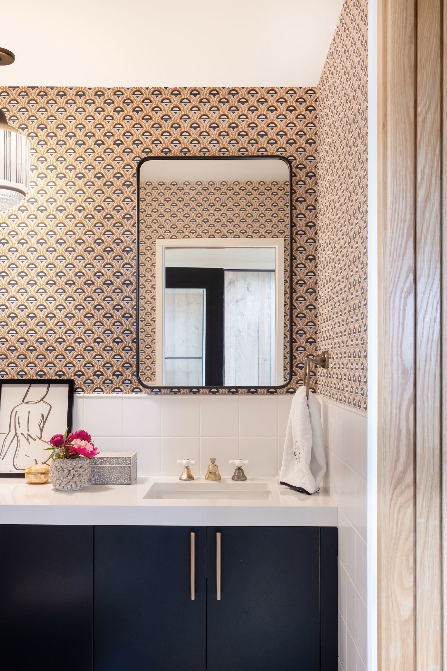

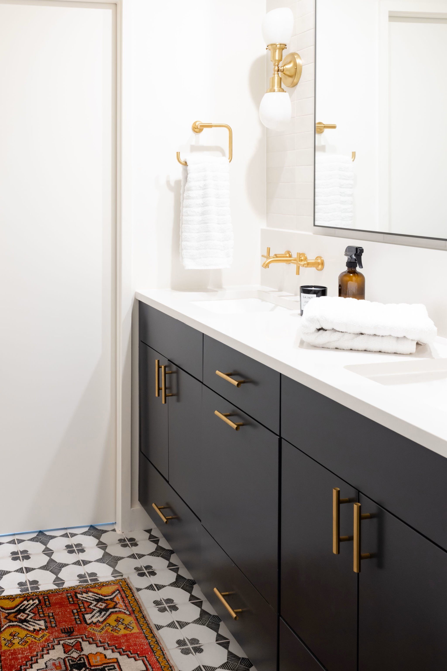
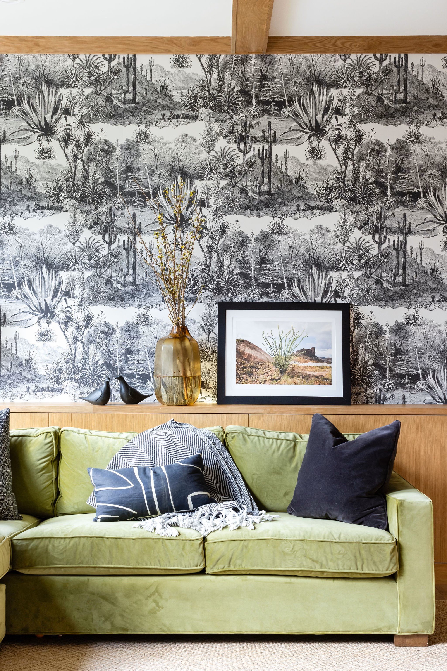
Prickly Pear Residence
The Prickly Pear homeowners had lived in the 60s era home in Northwest Hills for nearly a decade. They loved their corner lot on a street filled with friends and - despite real estate trends - were not interested in tearing it down. With the intention of celebrating what they loved about the house (the stone, ranch style exterior and the general interior flow), I was tasked with remodeling the kids wing to accommodate a guest space and more functional bathrooms, and to add a new gentlemen’s study and primary bedroom “oasis.” The new carport afforded us the opportunity to convert the attached garage into the primary suite, larger laundry and exterior storage. A gallery hallway leading from the kitchen area complete with a bar connects guests to a private garden, the primary suite, and the cupola-topped study perfect for hosting an after dinner drink. The original den was rebuilt to accommodate higher ceilings and features white oak paneling and trimmed beams. Completed 2022.
Interiors by Lizzie Pincoffs
Constructed by Camelot Homes
Landscape Architecture by Maggie Halliday
Interior photos by Paige Newton














