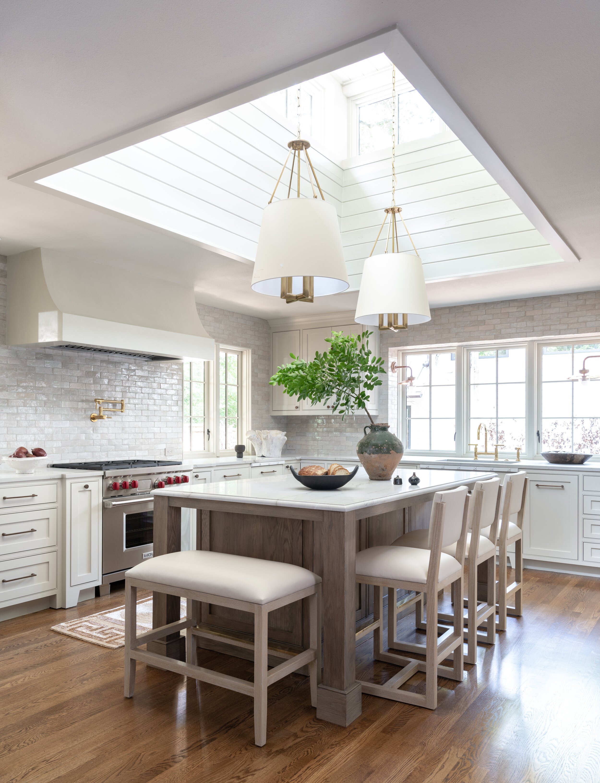
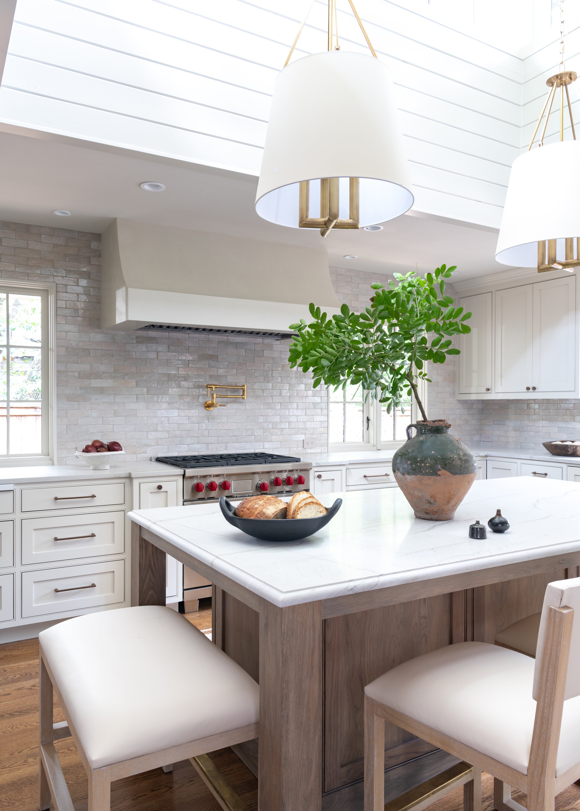
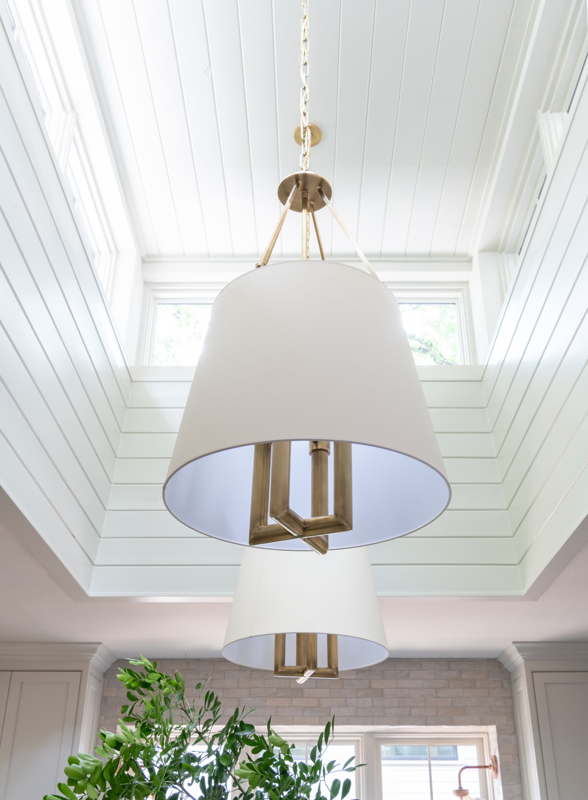
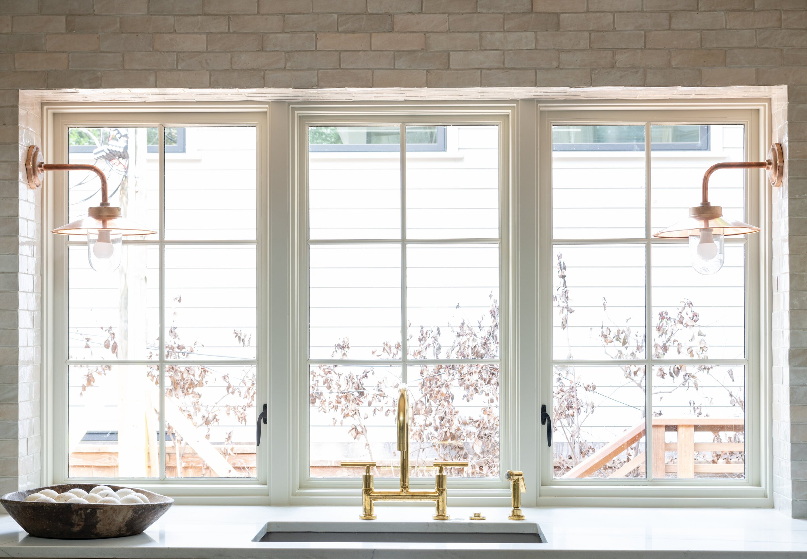
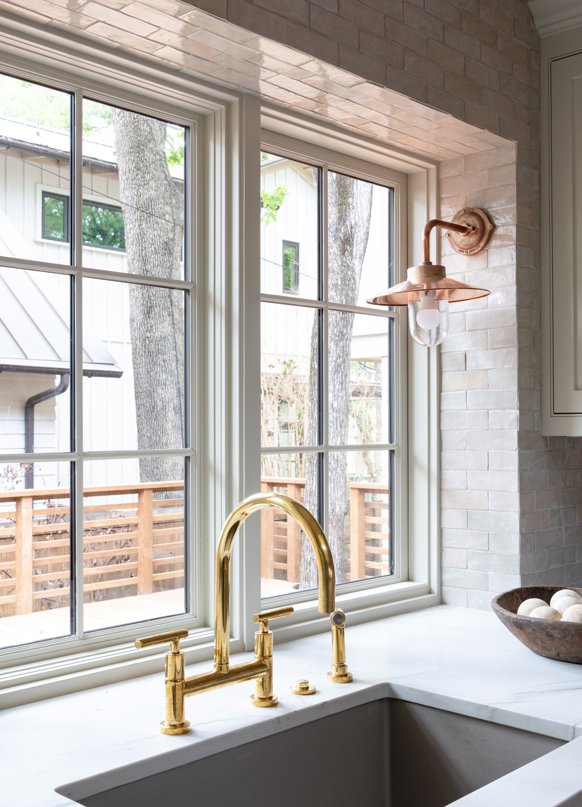
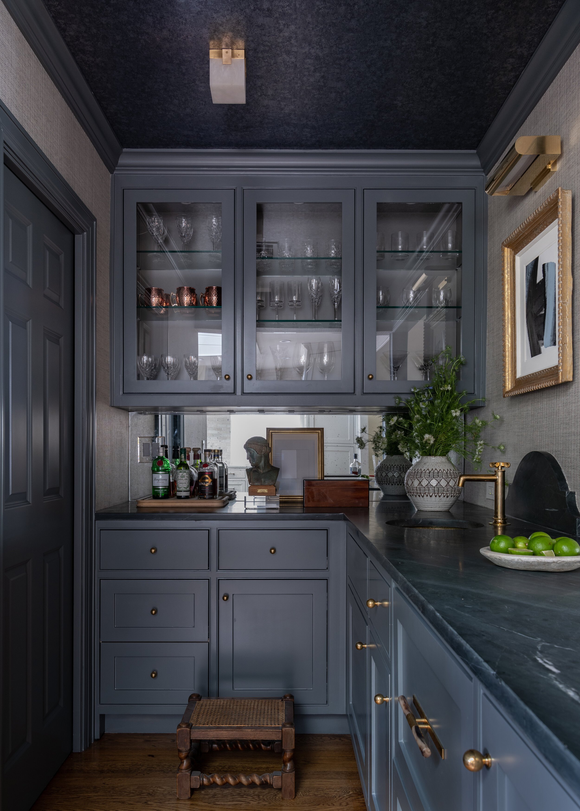
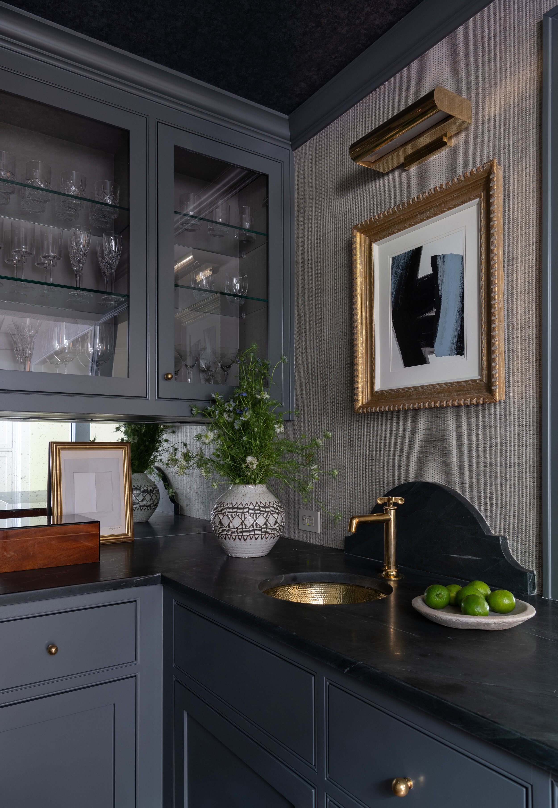
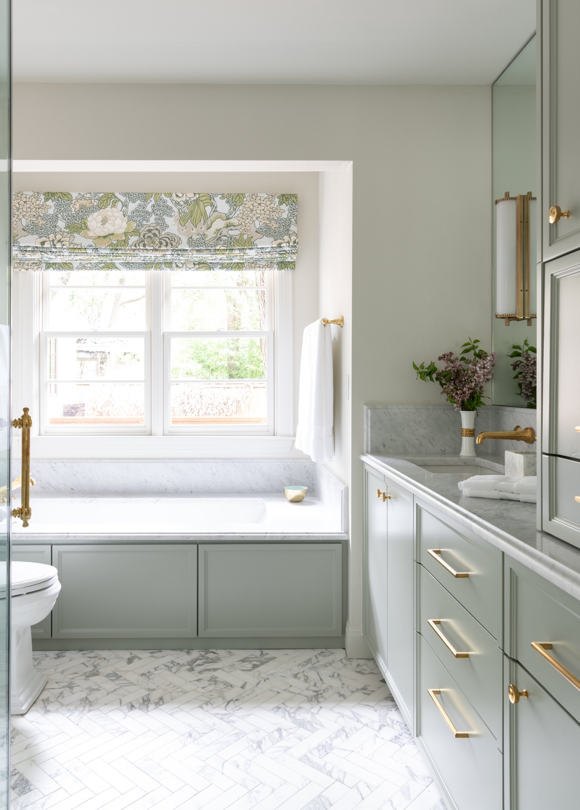


Mountain View
The owners of this Tarrytown home yearned for a light-filled, gourmet kitchen after years of making do with the original, undersized galley kitchen. Because the home’s first floor ceilings are 8’ and increasing the new kitchen’s ceiling height was problematic for tying into the existing roofline, we incorporated a double-height cupola over the island. This architectural feature creates a sense of openness and volume and naturally illuminates the center of the house which had become further removed from the exterior windows. Being frequent entertainers, the new wet bar is ideally situated with direct access to the living space and kitchen. A walk in pantry and hidden desk niche fulfill storage and function requirements. The newly built patio area is now directly accessible off the enlarged dining room and kitchen.
The master bath was fully remodeled within the existing footprint and accommodates a more generous vanity design suitable for two.
Completed 2021.
Contractor: Carlie Bailey, CB Crafted Homes
Interior Designer: Kristen Nix Interiors
Photographer: Michael Hunter











