
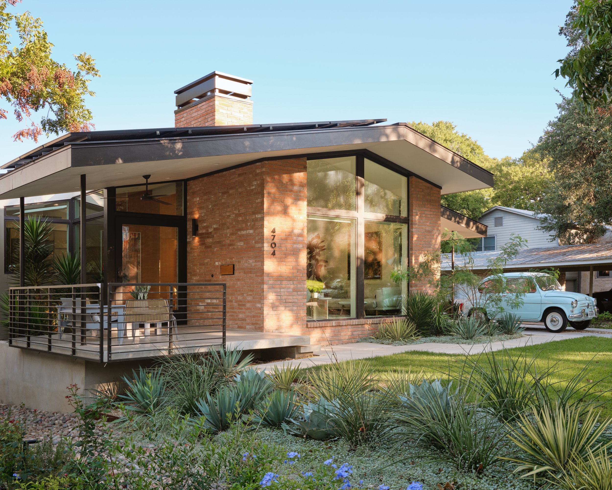
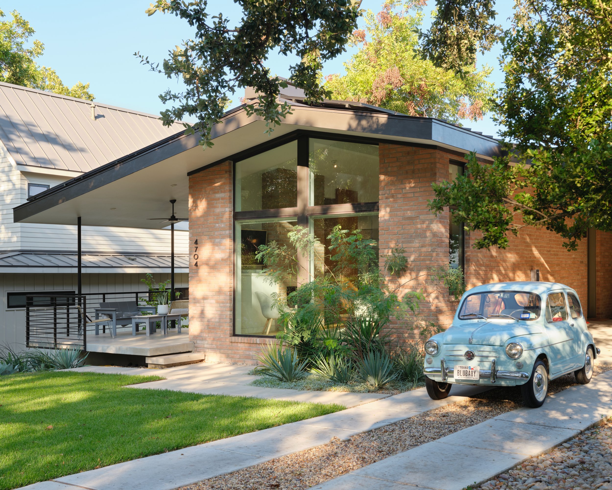


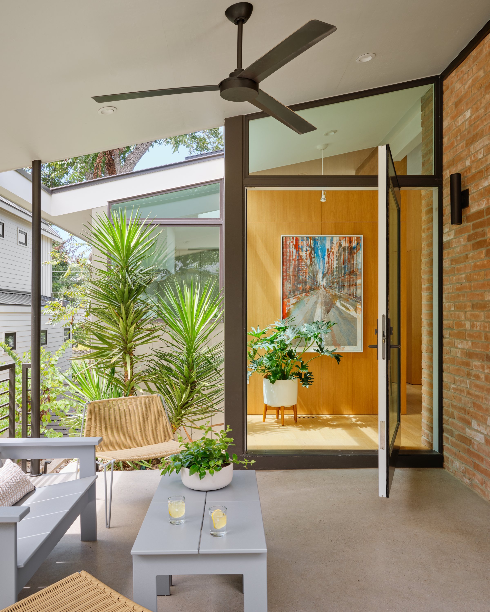
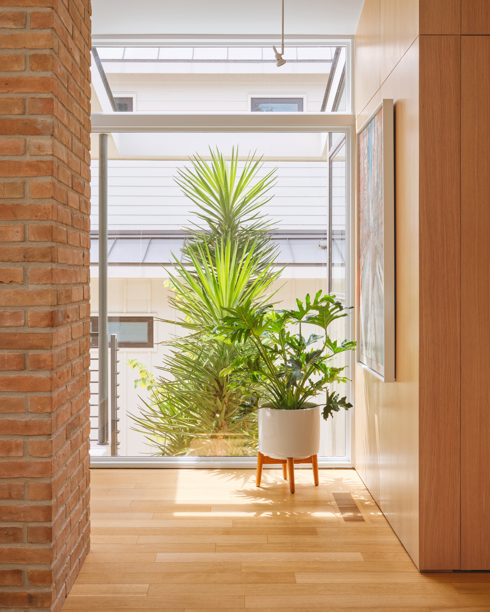

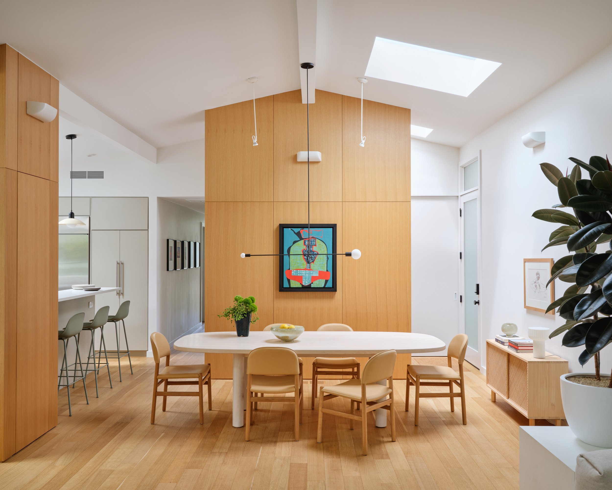
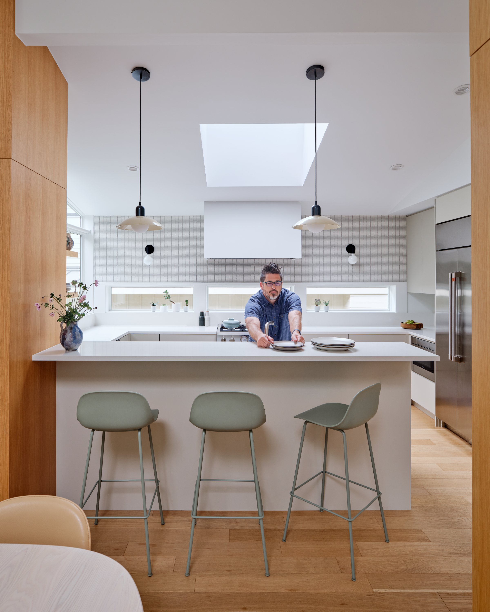
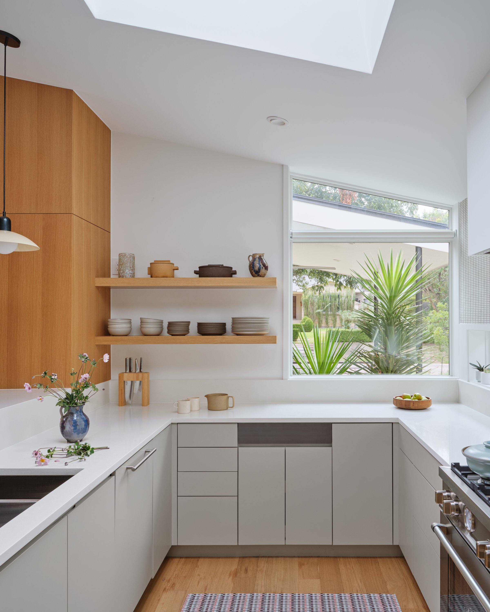

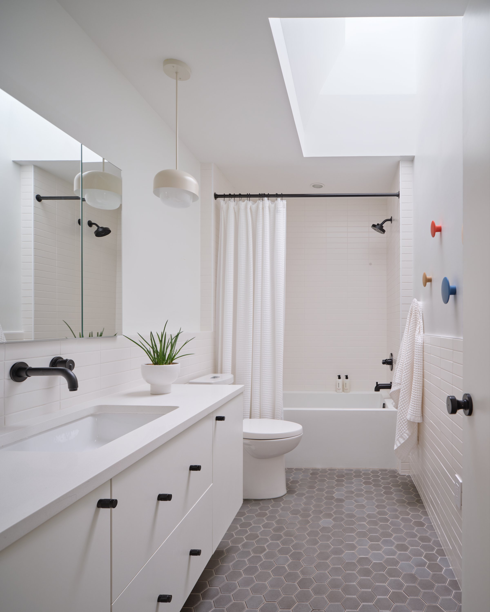
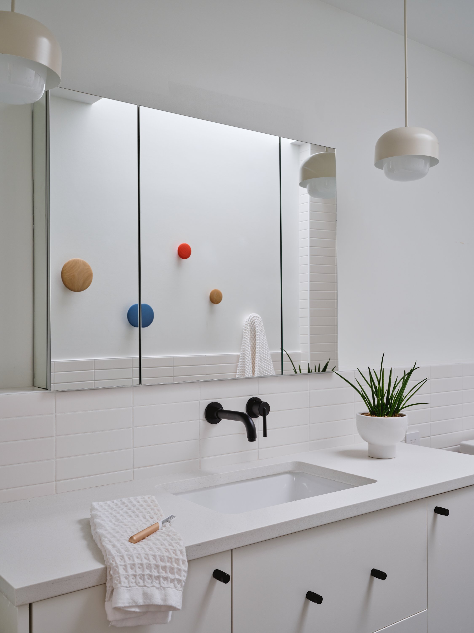





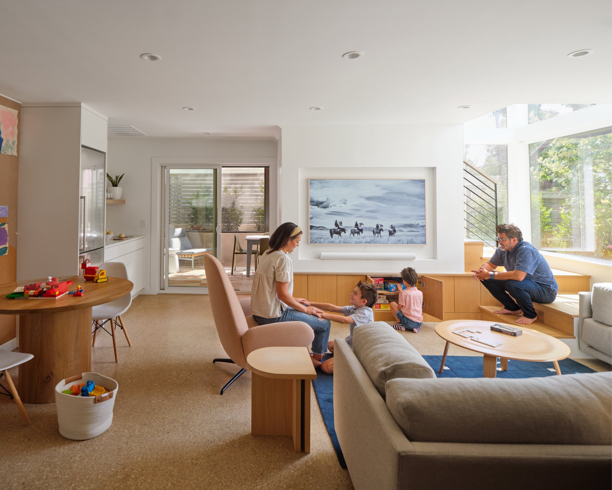
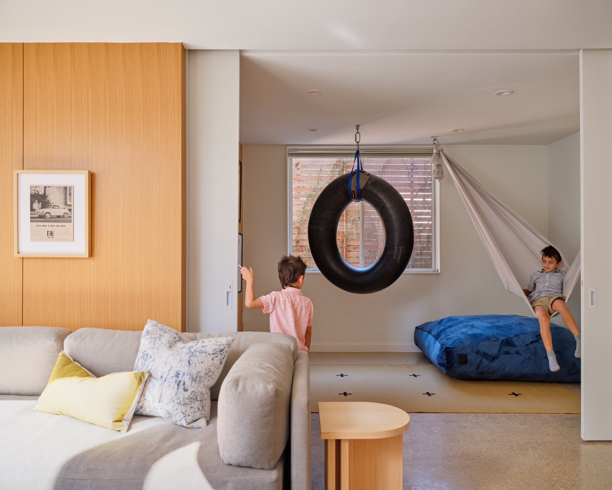

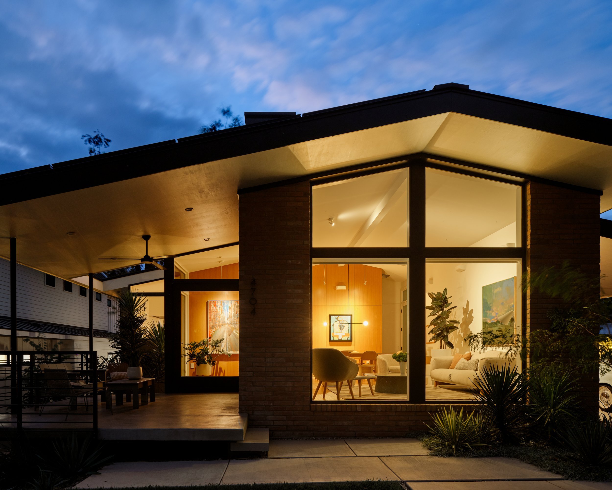
Shoalwood
Having spent a decade living in the Bay Area, my clients dreamt of returning to Austin where they first met. A years-long search for their ideal neighborhood culminated in the purchase of a 2-1 pier and beam cottage in centrally located Rosedale. Tree-lined, established and eclectic, this family-focused neighborhood fit the bill for the spot to raise their two young sons. Design attempts to reconfigure and add on to the cottage were quickly squelched after the existing foundation limitations proved cost-prohibitive. Determined to take advantage of this unexpected opportunity, I was tasked with creating a home that checked off all the boxes - an efficient and thoughtful layout, abundant natural light, minimalist yet hygge detailing, and the architectural characteristics attributed to the mid-century modern houses they fell in love with living in California. Equally important, they wanted their home to be a gathering spot in their newly beloved neighborhood.
The design priorities included an unassuming low-pitched gable roof, expansive views of the street and back yard, a physical and visual connection from the front to the back of the house, a “perched” front porch for socializing with neighbors, and a carport for their 1966 Fiat 600D. Because the development on the 50’ x roughly 135’ lot was restricted by the zoning code, efficiency was of utmost importance. The lot slopes an entire floor from front to back greatly influencing the house layout, and local code requires handicap access to the common areas. The resulting 2,235 SF house is split onto two floors; 1,715 SF on the upper (street) level and 525 SF on the lower (backyard) level. The upper level contains the main living spaces, mudroom entry and laundry, two kids’ bedrooms, a shared hall bath and the primary suite. A window-lined stair hall at the far end of the house leads to the lower level family room, wet bar, convertible playroom/guest space and a guest bath. A generous screen porch connects the house to the backyard
The remaining 295 SF was reserved for an existing, detached studio apartment (previously connected to the garage they demolished) that provided overflow guest accommodations and supplementary income as a short term rental. Landscape designer Frannie Peterson thoughtfully incorporated natural privacy screening that shields the studio door from view of the backyard while also enabling easy access.
The exterior building materials include Mexican adobe bricks, fiber cement vertical siding – a maintenance-free alternate to the wood siding seen on many mid-century houses – and a metal roof with a 8.5 kw solar system. The interior is kept light and fresh with white oak flooring, a combination of painted and natural stained cabinetry, and white walls and ceilings.
Completed in 2020.
Contractor: Luke Mezger, Mezger Homes
Interiors: Ann Edgerton, Ann Edgerton Interiors & Styling
Landscape: Frances Peterson, LOAM Design
Photography: Leonid Furmansky
























