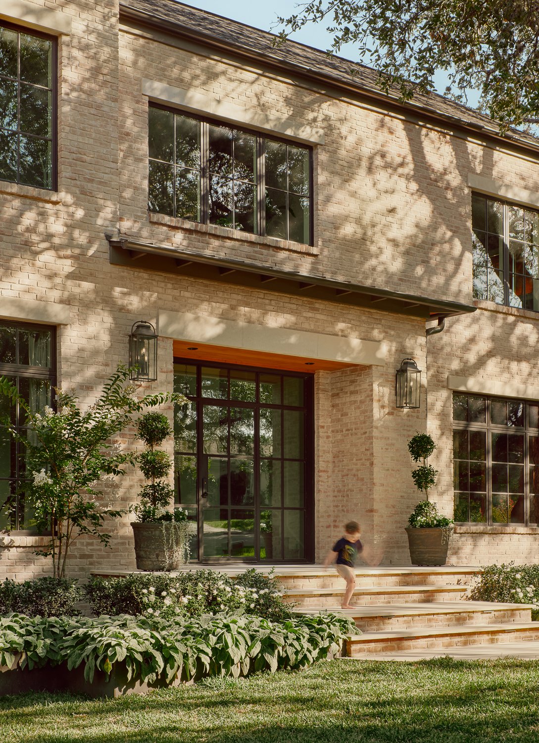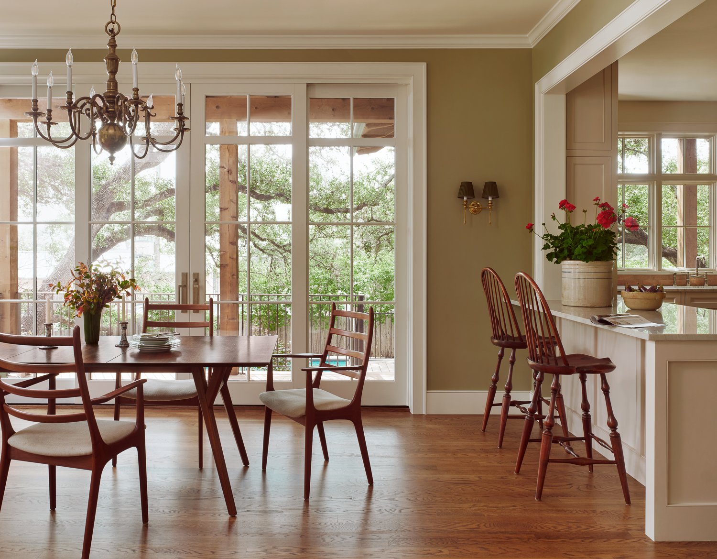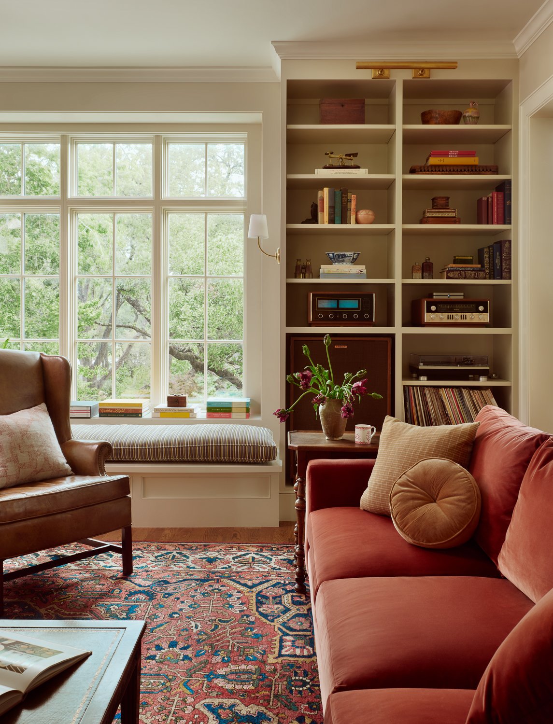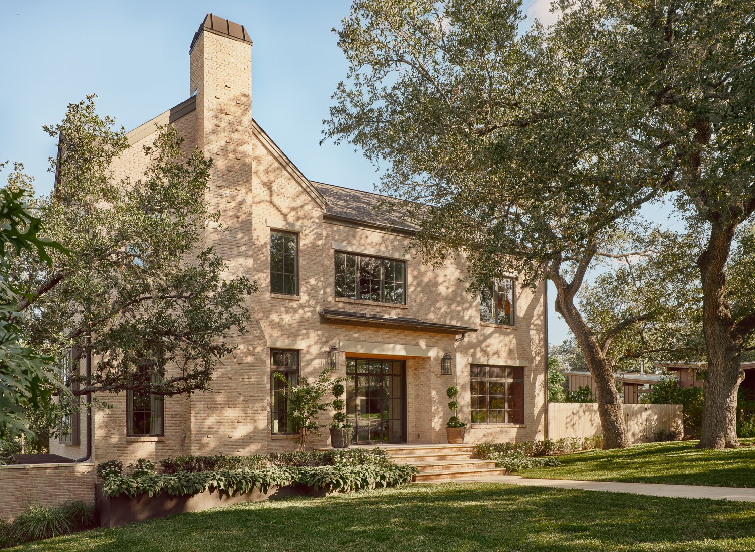

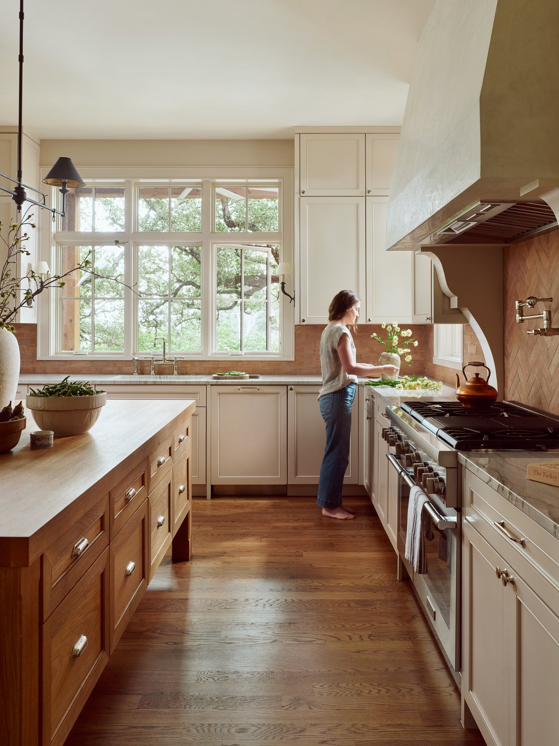

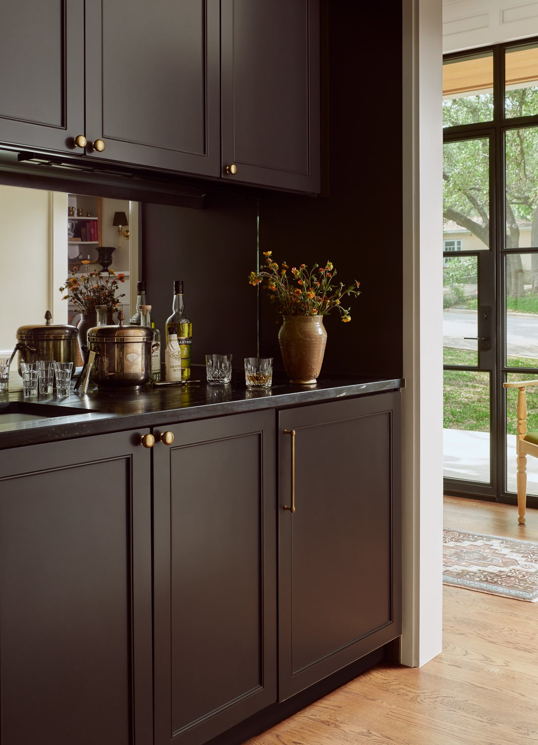
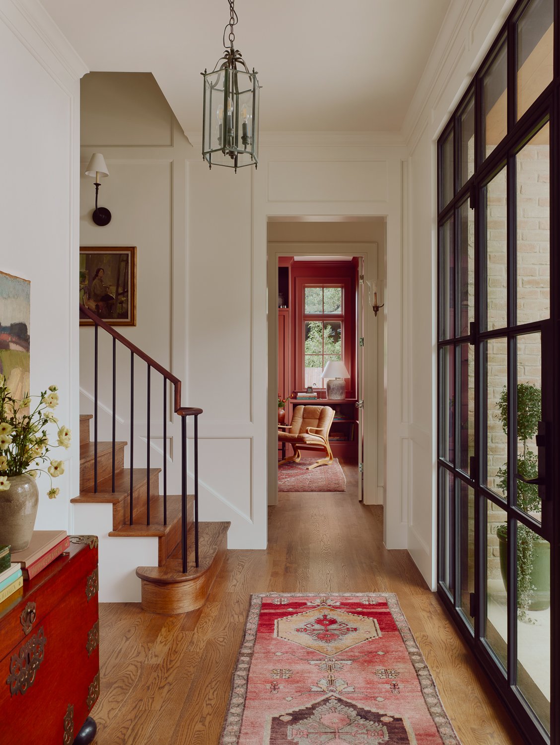
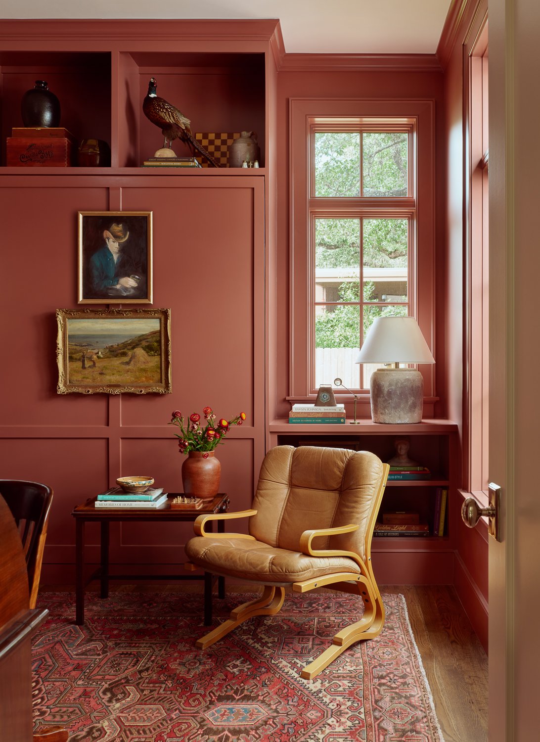

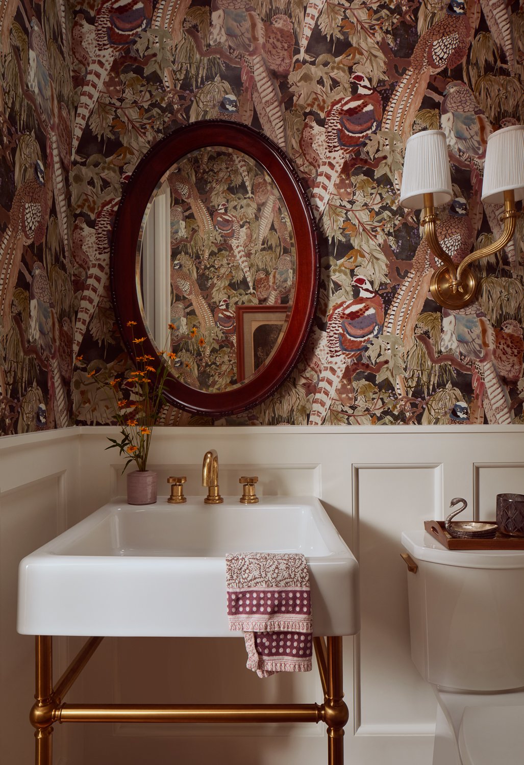



Rollingwood
After living in the original 1950s house for several years, the owners decided to redevelop the property to accommodate their growing family. Capturing views of downtown was of utmost importance which required building to a significant height to clear the existing tree line. This was complicated by the homeowners desire to maintain the appearance of a 2-story home from the street on a lot that sloped 12’ from the street to the backyard. An efficiently stacked floor plan achieved this goal with the rear of the house opening across four floors. The side entry, lower level garage is hidden from the street but provides utility and storage access to the backyard. The main level contains two living spaces, the dining and kitchen areas, a guest suite, dry bar and access to the backyard via covered porches. The second floor contains the primary suite, three kids’ bedrooms, 2 bathrooms and the main laundry. The third floor, completely invisible from the street, opens across the back through a wide dormer and captures sweeping views of the greenbelt and downtown. This level includes a roof terrace, wet bar, bathroom, large office and conditioned attic storage.
Completed in 2023
Contractor: Waller Building Company
Interiors: Shannon Eddings Interiors
Landscape: Maggie Halliday
Photography: Casey Dunn

